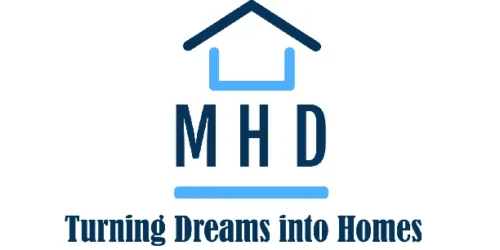Delivered via 40ft Freight Containers
FULL SPECS & FEATURES
Basic Features
- Bedrooms : 4
- Baths : 2
- Stories: 1
- Garages: 2
Dimension
- Depth : 54' 4"
- Height : 22'
- Width : 55' 10"
Area
- Garage : 533 sq/ft
- Main Floor : 1719 sq/ft
- Porch : 160 sq/ft
Ceiling
- Main Ceiling : 8'
- Primary Pitch : 8:12
- Roof Framing : steel
- Roof Load : 40
- Roof Type : Shingles
Bedroom Features
- Lower Level Bedrooms
- Main Floor Bedrooms
- Main Floor Master Bedroom
- Split Bedrooms
- Walk In Closet
Kitchen Features
- Eating Bar
- Kitchen Island
- Walk In Pantry Cabinet Pantry
Additional Room Features
- Den Office Study Computer
- Great Room Living Room
- Main Floor Laundry
- Mud Room
Garage Features
- Front Entry Garage
- Suited For Corner Lot
- Suited For Narrow Lot
- Suited For Sloping Lot
- Suited For View Lot
Outdoor Spaces
- Covered Front Porch
- Covered Rear Porch











