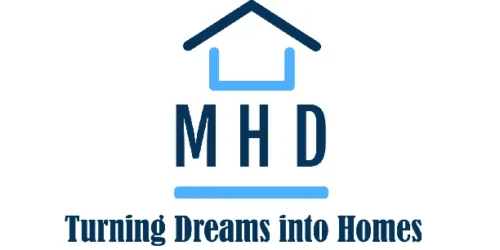FULL SPECS & FEATURES
Basic Features
Bedrooms : 3
Baths : 2
Stories: 1
Garages: 2
Dimension
Depth : 58′ 6″
Height : 28′
Width : 66′ 8″
Area
Total : 2077 sq/ft
Bonus Room (additional cost): 372 sq/ft
First Floor: 2077 sq/ft height 9′
Garage: 622 sq/ft
Storage: 43 sq/ft
Ceiling
Bonus Room (additional cost): Ceiling : 8′
Main Ceiling : 9′
Roof
Primary Pitch : 9:12
Roof Framing : steel
Roof Type : Shingle
Secondary Pitch : 12:12
Bedroom Features
Main Floor Master Bedroom
Split Bedrooms
Walk In Closet
Kitchen Features
Kitchen Island
Walk In Pantry Cabinet Pantry
Additional Room Features
Great Room Living Room
Main Floor Laundry
Mud Room
Play Flex Room
Storage Area
Unfinished Future Space
Garage Features
Side Entry Garage
Lot Characteristics
Suited For Corner Lot
Suited For View Lot
Outdoor Spaces
Covered Front Porch
Covered Rear Porch
Rooms
Front & Rear Porches:
475 sq/ft



