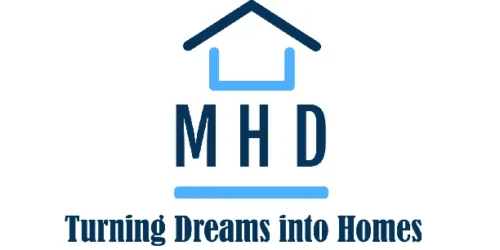FULL SPECS & FEATURES
Basic Features
Dimension
Area
Roof
Bedroom Features
Kitchen Features
Additional Room Features
Garage Features
Lot Characteristics
Outdoor Spaces
Rooms
Bathroom 2:
41 sq/ft width 8′ 4″ x depth 5′
Bedroom 2:
150 sq/ft width 12′ 2″ x depth 12′ 4″
Bedroom 3:
145 sq/ft width 11′ 10″ x depth 12′ 4″
Breakfast:
106 sq/ft width 11′ 10″ x depth 9′
Deck:
120 sq/ft width 12′ x depth 10′
Dining Room:
140 sq/ft width 14′ x depth 10′
Foyer:
69 sq/ft width 6′ 6″ x depth 10′ 8″
Garage:
484 sq/ft width 22′ x depth 22′
Great Room:
265 sq/ft width 15′ x depth 17′ 8″
Kitchen:
127 sq/ft width 11′ 10″ x depth 10′ 9″
Laundry Room:
26 sq/ft width 6′ 8″ x depth 4′
Master Bathroom:
116 sq/ft width 7′ 4″ x depth 15′ 10″
Master Bedroom:
210 sq/ft width 14′ x depth 15′
Master Closet:
69 sq/ft width 9′ 4″ x depth 7′ 6″
Sun Room:
114 sq/ft width 11′ 10″ x depth 9′ 8″
FULL SPECS & FEATURES
Basic Features
Dimension
Area
Ceiling
Roof
Bedroom Features
Kitchen Features
Additional Room Features
Garage Features
Lot Characteristics
Outdoor Spaces
FULL SPECS & FEATURES
Basic Features
Dimension
Area
Ceiling
Roof
Bedroom Features
Kitchen Features
Additional Room Features
Garage Features
Lot Characteristics
Outdoor Spaces
More
Energy Efficient Features
FULL SPECS & FEATURES
Basic Features
Dimension
Area
Ceiling
Roof
FULL SPECS & FEATURES
Basic Features
Dimension
Area
Ceiling
Roof
FULL SPECS & FEATURES
Basic Features
Dimension
Area
Ceiling
Roof
Bedroom Features
Kitchen Features
Additional Room Features
Outdoor Spaces
More
Rooms
Covered Front Porch:
30 sq/ft
Covered Rear Porch:
159 sq/ft
FULL SPECS & FEATURES
Basic Features
Dimension
Area
Roof
Bedroom Features
Additional Room Features
Garage Features
Rooms
Bath:
50 sq/ft width 5′ x depth 10′
Bedroom 2:
100 sq/ft width 10′ x depth 10′
Dining Area:
135 sq/ft width 13′ 5″ x depth 10′
Family Room:
360 sq/ft width 22′ 6″ x depth 16′
Garage:
286 sq/ft width 13′ 9″ x depth 18′ 5″
Kitchen:
125 sq/ft width 12′ 3″ x depth 10′
Master Bedroom:
159 sq/ft width 13′ x depth 12′ 3″
FULL SPECS & FEATURES
Basic Features
Dimension
Area
Ceiling
Roof
Bedroom Features
Kitchen Features
Additional Room Features
Garage Features
Lot Characteristics
Outdoor Spaces
More
FULL SPECS & FEATURES
Basic Features
Dimension
Patio: 720 sqft
Deck: 950 sqft
Area
Roof
Bedroom Features
Kitchen Features
Additional Room Features
Outdoor Spaces
Rooms
Bedroom 2:
width 14′ 6″ x depth 11′ 6″
Bedroom 3:
width 12′ 6″ x depth 10′ 6″
Garage:
484 sq/ft width 21′ 6″ x depth 21′ 6″
Kitchen:
width 14′ 6″ x depth 11′
Living Room:
width 14′ 6″ x depth 14′
Master Bath:
width 13′ 6″ x depth 9′ 6″
Master Bedroom:
width 15′ x depth 12′ 6″











