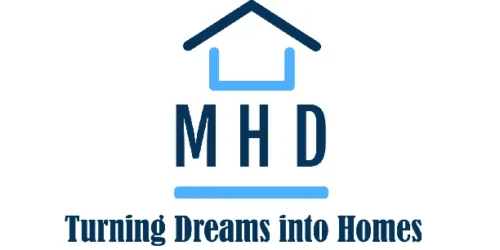Delivered via 40ft Freight Containers
FULL SPECS & FEATURES
Basic Features
- Bedrooms : 3
- Baths : 2
- Stories: 1
- Garages: 2
Dimension
- Depth : 64' 10"
- Height : 22' 11"
- Width : 56' 2"
Area
Total : 1870 sq/ft
- Bonus Room (additional cost): 409 sq/ft
- Garage : 567 sq/ft
- Main Floor : 1870 sq/ft
- Porch : 263 sq/ft
- Storage : 20 sq/ft
Ceiling
- Bonus Room (additional cost): Ceiling : 8'
- Main Ceiling : 9'
Roof
- Primary Pitch : 8:12
- Roof Framing : steel
- Roof Load : 40
- Roof Type : shingles
- Secondary Pitch : 13:12
Bedroom Features
- Main Floor Master Bedroom
- Split Bedrooms
- Upstairs Bedrooms
- Walk In Closet
Kitchen Features
- Kitchen Island
- Walk In Pantry Cabinet Pantry
Additional Room Features
- Den Office Study Computer
- Hobby Rec Room Game Room
- Main Floor Laundry
- Mud Room
- Play Flex Room
- Storage Area
- Unfinished Future Space
Lot Characteristics
- Suited For Corner Lot
- Suited For Narrow Lot
- Suited For Sloping Lot
- Suited For View Lot
Outdoor Spaces
- Covered Front Porch
- Covered Rear Porch
- Outdoor Kitchen Grill
More
Economical To Build











