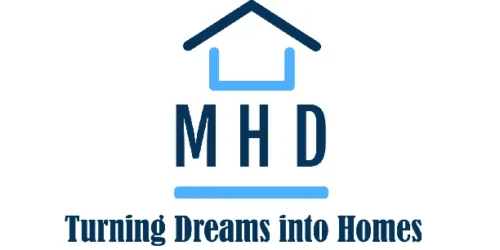Introducing our stunning 1 Bed 1 Bath 1752 Sqft Modular Home, Model #22954! This spacious and modern home is perfect for individuals or couples looking for a cozy yet stylish living space. With 1752 square feet of functional design, you’ll have plenty of room to entertain guests or simply relax in luxury.
The sleek architecture and contemporary finishes of Model #22954 will impress even the most discerning homebuyer. Imagine coming home to your own private sanctuary, complete with a spacious bedroom, a beautifully appointed bathroom, and ample living space for all of your needs.
Don’t miss out on the opportunity to own this exceptional modular home. Whether you’re looking for a permanent residence or a vacation getaway, Model #22954 has everything you need. Invest in quality, comfort, and style with this impeccable home. Your dream home awaits – make it a reality today.


































