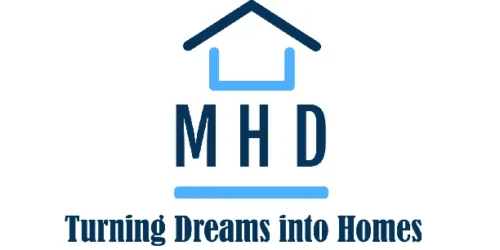Introducing the stunning 1 Bed 1 Bath 1960 Sqft Modular Home Model # 20609! This spacious and modern home is perfect for couples, small families, or even as a luxurious vacation retreat. With a sleek and contemporary design, this home offers the perfect blend of style and functionality.
Step inside and you’ll be greeted by a large open-concept living space that is ideal for entertaining guests or simply relaxing with loved ones. The kitchen features high-end appliances and ample storage space, making meal prep a breeze. The bedroom is spacious and inviting, providing a peaceful oasis to unwind after a long day.
With 1960 square feet of living space, there is plenty of room to spread out and make this home your own. Whether you’re looking for a cozy retreat or a stylish space to host friends and family, this modular home has everything you need.
Don’t miss out on the opportunity to own the 1 Bed 1 Bath 1960 Sqft Modular Home Model # 20609. With its modern design, spacious layout, and top-of-the-line features, this home is sure to impress. Upgrade your living space and invest in your future with this stunning modular home.






















