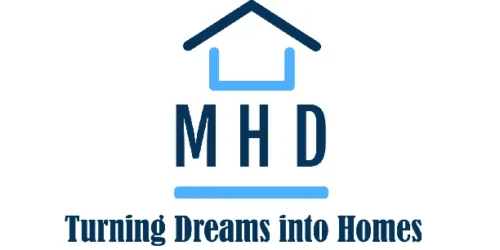Introducing the stunning 2 bedroom, 1 bathroom modular home model #25251! This sleek and modern living space boasts a generous 793 square feet of beautifully designed living space.
Ideal for individuals, couples, or small families, this modular home offers the perfect combination of style and functionality. The open floor plan allows for easy entertaining and seamless everyday living.
Whether you are looking to downsize, invest in your first home, or simply want a cozy retreat, this home has it all. With its convenient layout, ample storage space, and high-quality finishes, you will fall in love with the comfort and charm of this model.
Don’t miss out on the opportunity to make this beautiful modular home your own – upgrade your lifestyle with model #25251 today!






















