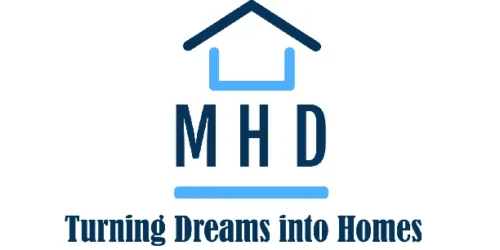Introducing the stunning 2 Bed 2 Bath 1600 Sqft Modular Home Model #13549 – the epitome of modern convenience and spacious living! This sleek and sophisticated home boasts a versatile floor plan, perfect for any growing family or empty nesters looking to downsize. With two luxurious bedrooms and two beautifully designed bathrooms, this home provides the perfect blend of comfort and style.
At 1600 square feet, this modular home offers plenty of space for you to spread out and truly make it your own. Whether you’re hosting guests for a dinner party or enjoying a quiet night in with the family, this home has all the room you need to create lasting memories.
With its sleek design and top-of-the-line features, the Modular Home Model #13549 is sure to impress even the most discerning buyer. Don’t settle for anything less than perfection – make this exquisite home yours today and start living the life you’ve always dreamed of.




























