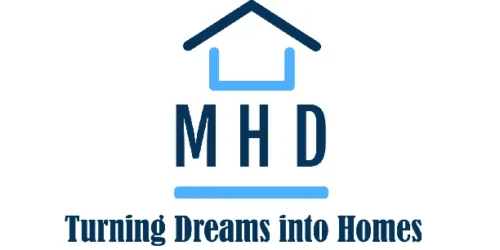Introducing our stunning 2 Bed 2 Bath 1767 Sqft Modular Home Model #20357! This modern and spacious home is the ultimate combination of comfort and style. With two bedrooms and two bathrooms, there is plenty of space for you and your family to relax and unwind. The open floor plan allows for seamless flow throughout the home, making it perfect for entertaining guests or simply enjoying quiet evenings at home.
At 1767 sqft, this modular home provides ample room for all your needs, from a cozy living room to a spacious kitchen with modern appliances. The sleek design and contemporary finishes will make you feel like you’re living in a luxury retreat every day.
Don’t miss out on the opportunity to own this beautiful 2 Bed 2 Bath 1767 Sqft Modular Home Model #20357. Upgrade your living space and experience the comfort and convenience of modular living today!































