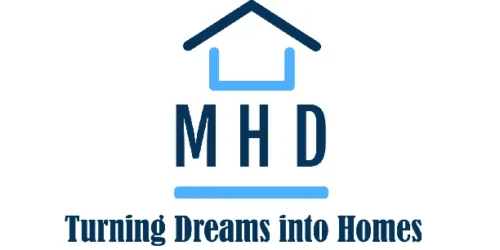Introducing our stunning 2 Bed 2 Bath 2032 Sqft Modular Home Model #14482! This spacious and modern home is perfect for individuals and families alike. With a generous living area of over 2000 square feet, you’ll have plenty of space to relax and entertain guests.
The two bedrooms are both spacious and comfortable, providing the perfect retreat after a long day. The two bathrooms are beautifully designed and offer convenience and luxury. This modular home is the epitome of contemporary living, with sleek finishes and ample natural light throughout.
Whether you’re looking for a weekend getaway or a permanent residence, this Model #14482 home is sure to impress. Don’t miss out on the opportunity to own this beautifully crafted modular home – it’s the perfect blend of style, comfort, and value!



























