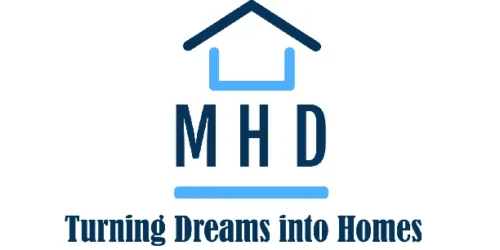Introducing our stunning 2 Bed 2 Bath 2032 Sqft Modular Home Model #23418! This spacious and meticulously designed home is perfect for those looking for a combination of style and functionality. With two bedrooms and two bathrooms, you’ll have plenty of room to spread out and enjoy the comfort of your own space.
The 2032 square feet of living space offers ample room for both relaxation and entertaining, providing a versatile layout that can adapt to your needs. Whether you’re hosting family gatherings or simply enjoying a quiet evening at home, this modular home provides the perfect backdrop for creating lasting memories.
Constructed with quality materials and exceptional craftsmanship, this home is built to last and designed to impress. From the open concept floor plan to the modern finishes throughout, every detail has been carefully considered to enhance your living experience.
Don’t miss out on the opportunity to make this stunning modular home yours. Contact us today to learn more about how you can take the next step towards owning the home of your dreams.





























