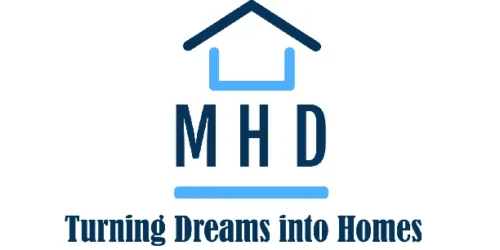Introducing the stunning and spacious 3 Bed 2 Bath 1282 Sqft Modular Home Model #20240! This beautifully designed home offers plenty of room for your family to grow and thrive. With three generous bedrooms and two luxurious bathrooms, there is ample space for everyone to relax and unwind.
The open concept layout is perfect for entertaining friends and family, with a modern kitchen that boasts state-of-the-art appliances and plenty of storage. The large windows allow for natural light to flood the living areas, creating a warm and inviting atmosphere.
This modular home is perfect for those looking for a stylish and affordable housing solution. With high-quality materials and expert craftsmanship, you can rest assured that you are investing in a durable and long-lasting property.
Don’t miss out on the chance to make this beautiful 3 Bed 2 Bath 1282 Sqft Modular Home Model #20240 your own. Contact us today to schedule a viewing and start your journey towards homeownership!




















