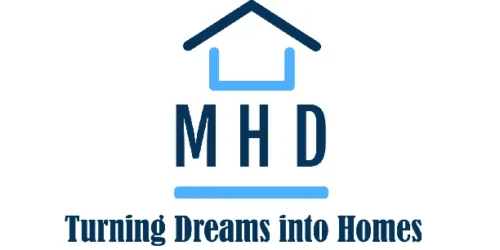Introducing our stunning 3 Bed 2 Bath 1405 Sqft Modular Home Model # 30338 – the perfect blend of style and functionality for modern living. This beautifully crafted home offers ample space for you and your family to spread out and relax in comfort.
With three spacious bedrooms, you’ll have plenty of room to create your own private oasis for rest and relaxation. The two well-appointed bathrooms provide convenience and luxury, with sleek fixtures and finishes that elevate the overall aesthetic.
At 1405 Sqft, this home strikes the perfect balance between spaciousness and intimacy, making it ideal for gatherings with loved ones or quiet evenings enjoying your own company. The modular design ensures durability and energy efficiency, giving you peace of mind for the long term.
Upgrade your living space with our exquisite 3 Bed 2 Bath 1405 Sqft Modular Home Model # 30338. Experience the best of contemporary living with this meticulously designed home that’s sure to impress. Welcome home to luxury and convenience.

























