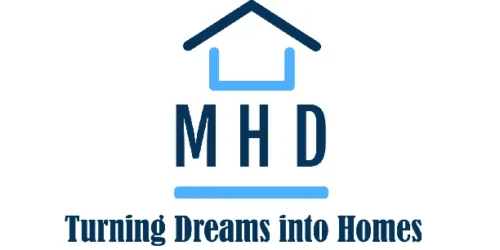Introducing the highly coveted 3 bedroom, 2 bathroom, 1416 sqft Modular Home Model # 22852. This modern and spacious home is perfect for families looking for both style and functionality. With plenty of natural light pouring in through large windows, an open floor plan allows for seamless entertaining and comfortable living. The sleek kitchen features stainless steel appliances and ample cabinet space for all your culinary needs. Retreat to the cozy bedrooms after a long day and unwind in the luxurious bathrooms complete with modern fixtures. Don’t miss out on the opportunity to make this stunning home yours today!
3 Bed 2 Bath 1416 Sqft Modular Home Model # 22852
$191,900
Delivered via 40ft Freight Containers
FULL SPECS & FEATURES
Basic Features
- Bedrooms : 3
- Baths : 2
- Stories: 1
- Garages: 2
Dimension
- Depth : 47'
- Height : 21'
- Width : 51'
Area
Total : 1416 sq/ft
- Garage : 519 sq/ft
- Main Floor : 1416 sq/ft
- Porch : 85 sq/ft
Ceiling
- Main Ceiling : 9'
- Primary Pitch : 8:12
- Roof Framing : steel
- Roof Type : Shingle
Bedroom Features
- Main Floor Master Bedroom
- Split Bedrooms
- Walk In Closet
Kitchen Features
- Breakfast Nook
- Eating Bar
- Kitchen Island
- Walk In Pantry Cabinet Pantry
Additional Room Features
- Great Room Living Room
- Main Floor Laundry
Garage Features
- Front Entry Garage
- Covered Front Porch
- Economical To Build
- Wheelchair Adaptable
Energy Efficient Features
Energy Efficient Design
Rooms
Bathroom 2:
width 7′ 6″ x depth 5′
Bedroom 2:
width 11′ 4″ x depth 11′
Bedroom 3:
width 11′ 4″ x depth 11′
Front Porch:
width 17′ x depth 5′
Garage:
width 21′ 4″ x depth 23′ 4″
Great Room:
width 17′ x depth 16′ 6″
Kitchen/Dining:
width 19′ x depth 11′ 10″
Laundry:
width 8′ 8″ x depth 6′ 8″
Master Bath:
width 5′ 10″ x depth 7′
Master Bedroom:
width 14′ 4″ x depth 11′ 6″
Master Closet:
width 4′ 8″ x depth 7′ 2″
Patio:
width 19′ x depth 8′

























































