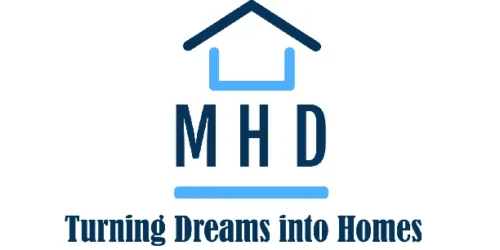Introducing our stunning 3 Bed 2 Bath 1616 Sqft Modular Home Model # 23919 – the perfect blend of style, comfort, and functionality! This spacious home offers ample room for your family to grow and thrive, with a thoughtfully designed layout that maximizes every square foot.
Step inside to discover a modern kitchen with high-end appliances and plenty of storage space, ideal for whipping up delicious meals and entertaining guests. The open-concept living and dining area provides the perfect space for relaxation and gatherings, while the three generously sized bedrooms offer peaceful retreats for rest and relaxation.
With top-quality materials and expert craftsmanship, this modular home is built to last, ensuring that you and your loved ones can enjoy years of comfort and security. Don’t miss out on the opportunity to make this beautiful home yours – contact us today to schedule a viewing and experience the luxury of our 3 Bed 2 Bath 1616 Sqft Modular Home Model # 23919 for yourself!
























