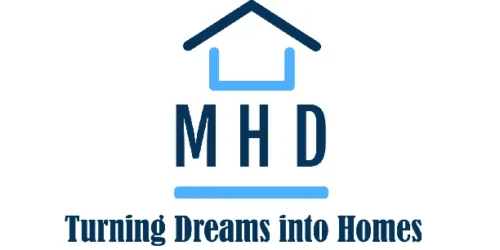Introducing our spacious and modern 3 bed, 2 bath modular home model #22134! With a generous 1745 sqft of living space, this home offers ample room for your entire family to comfortably spread out and relax. The sleek design and versatile layout make it perfect for both entertaining guests and enjoying peaceful evenings at home. Upgrade your lifestyle with this beautiful and practical modular home. Don’t miss out on the opportunity to make this dream home yours today!
3 Bed 2 Bath 1745 Sqft Modular Home Model # 22134
$238,200
FULL SPECS & FEATURES
Basic Features
Bedrooms : 3
Baths : 2
Stories: 1
Garages: 2
Dimension
Depth : 56′ 6″
Height : 21′
Width : 51′
Area
Total : 1745 sq/ft
First Floor: 1745 sq/ft height 9′
Garage: 511 sq/ft
Porch: 189 sq/ft
Ceiling
Ceiling Details : Vaulted Great Room & Bedroom 3; Tray Ceiling Master Bedroom.
Main Ceiling : 9′
Roof
Primary Pitch : 7/12
Roof Framing : Conventional
Roof Type : Shingle
Bedroom Features
Fireplace
Main Floor Bedrooms
Main Floor Master Bedroom
Split Bedrooms
Walk In Closet
Kitchen Features
Kitchen Island
Walk In Pantry Cabinet Pantry
Additional Room Features
Great Room Living Room
Main Floor Laundry
Open Floor Plan
Storage Area
Vaulted / Cathedral Ceilings
Outdoor Spaces
Covered Front Porch
Covered Rear Porch
More
Empty Nester
Rooms
Covered Front Porch:
30 sq/ft
Covered Rear Porch:
159 sq/ft





















