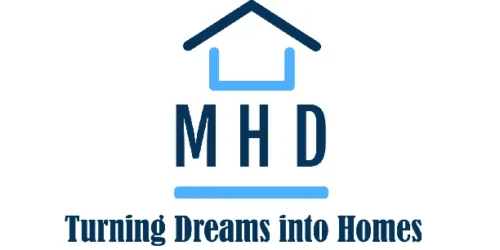Introducing our stunning 3 bed, 2 bath modular home model #18859! With a spacious 1812 sqft of living space, this home offers ample room for you and your family to live comfortably and enjoy every moment together.
Designed with practicality and style in mind, this home features three bedrooms for versatility and privacy, along with two bathrooms for added convenience. Whether you’re hosting guests or simply looking for more space to relax, this modular home has everything you need.
From the moment you step inside, you’ll be greeted by the modern design and high-quality finishes that make this home truly stand out. With plenty of natural light and open living spaces, you’ll feel right at home as soon as you walk through the door.
Don’t miss out on the opportunity to make this gorgeous modular home yours! Upgrade your living experience with model #18859 and enjoy the benefits of comfortable living in style.




























