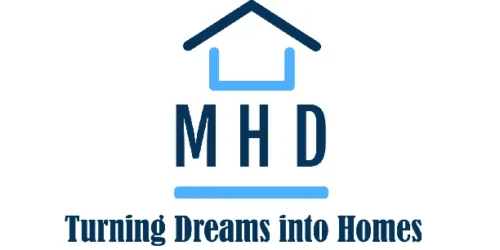Introducing the stunning and spacious 3 Bed 2 Bath 1827 Sqft Modular Home Model # 21739! This impressive home offers plenty of room for you and your family to spread out and relax in comfort. With three bedrooms, two bathrooms, and a generous 1827 square feet of living space, this home is perfect for anyone looking for a modern and stylish living arrangement.
The open floor plan allows for easy flow between the living room, dining area, and kitchen, making it ideal for entertaining guests or spending quality time with your loved ones. The sleek design and high-quality finishes throughout the home add a touch of sophistication to your everyday living.
Whether you’re looking to upgrade to a larger home or searching for the perfect place to start a new chapter in your life, the 3 Bed 2 Bath 1827 Sqft Modular Home Model # 21739 is the perfect choice. Don’t miss out on this opportunity to own a beautiful and spacious home that has everything you’ve been looking for!
























