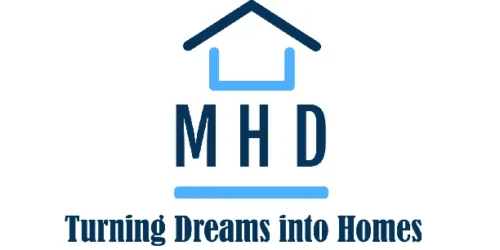Introducing the stunning modular home model # 29027, boasting 3 spacious bedrooms, 2 luxurious bathrooms, and a generous 1982 square feet of living space. This meticulously designed home offers the perfect blend of modern style and functionality, making it the ideal choice for families or individuals looking for a spacious and comfortable living environment.
Step inside this immaculate home and be greeted by a light-filled living area, perfect for entertaining guests or relaxing with loved ones. The open-concept kitchen is equipped with top-of-the-line appliances and ample counter space, making meal prep a breeze. The master suite features a private ensuite bathroom, providing a peaceful retreat at the end of the day.
With high-quality construction and attention to detail, this modular home offers the perfect combination of durability and aesthetic appeal. Whether you’re looking for a charming family home or a cozy retreat, the model # 29027 has everything you need and more.
Don’t miss out on the opportunity to make this beautiful modular home your own. Contact us today to schedule a viewing and make your dream home a reality.






















