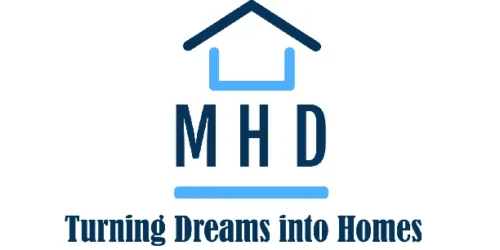Introducing the stunning 4 Bed 2 Bath 2092 Sqft Modular Home Model #27122. This spacious and well-designed home offers ample room for your family to live comfortably and in style. With four bedrooms, there is plenty of space for everyone to have their own sanctuary. The two bathrooms provide convenience and ease for busy mornings and evening routines.
At 2092 sqft, this modular home provides a spacious and open layout that is perfect for entertaining friends and family. The modern design and high-quality construction ensure that this home is not only beautiful but also durable and built to last.
Experience the convenience and luxury of a modular home with Model #27122. Don’t miss out on the opportunity to make this your dream home today.





































