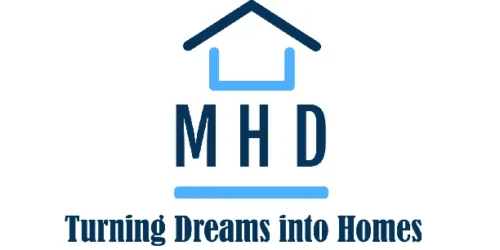Delivered via 40ft Freight Containers
*** Can Utilize other rooms to be additional bedrooms ***
Dimensions: 16×40
1280 Total Square Ft
960 sqft Interior
320 Square Ft Deck
Design Style: Modern
Material: Q235 galvanized steel
Color Options: White ,grey, blue.
Standard size: 12*6*5.5m
Installation: Bolts
Style: Modern
Floor: 18mm MGO Board
Main material: Q235 galvanized steel
|
standard Dimensions
|
12*6*5.5m customized
|
|
MGO board
|
18mm thickness
|
|
wall panel
|
50mmEPS+0.376mm corrugated color steel sheet
|
|
Earthquake resistance
|
Grade8-9
|











