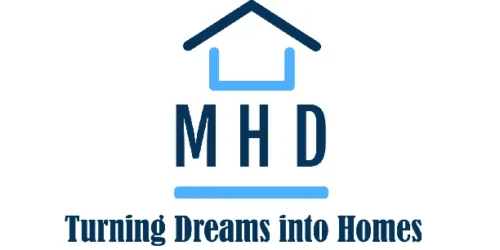Delivered via 40ft Freight Containers
FULL SPECS & FEATURES
Basic Features
- Bedrooms : 2
- Baths : 2
- Stories: 1
- Garages: 2
Dimension
- Depth : 78' 10"
- Height : 25' 4"
- Width : 60' 8"
Area
- Bonus Room (additional cost): 710 sq/ft
- Garage : 731 sq/ft
- Main Floor : 1805 sq/ft
- Porch : 1007 sq/ft
Ceiling
- Bonus Room (additional cost): Ceiling : 8'
- Main Ceiling : 9'
Roof
- Primary Pitch : 8:12
- Roof Framing : 2×6
- Roof Load : 45lbs
- Roof Type : steel
- Secondary Pitch : 4:12
Bedroom Features
- Main Floor Bedrooms
- Main Floor Master Bedroom
- Upstairs Bedrooms
- Walk In Closet
Kitchen Features
- Breakfast Nook
- Eating Bar
- Kitchen Island
Additional Room Features
- Great Room Living Room
- Main Floor Laundry
- Mud Room
- Storage Area
Garage Features
- Side Entry Garage
- Suited For View Lot
- Covered Front Porch
- Wrap Around Porch











