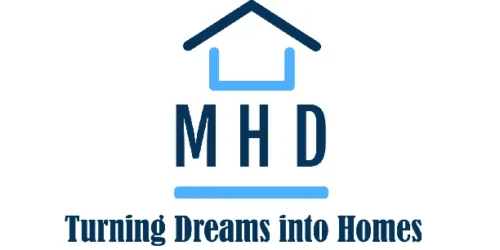Introducing our latest modular home model, #15144! This spacious unit boasts 1 bed and 2 baths, perfect for small families or couples looking for a comfortable living space. With a generous 967 sqft of living space, this home offers ample room to relax and entertain.
The modern design of this modular home is sure to impress, with sleek finishes and high-quality materials throughout. The open floor plan creates a seamless flow between the living, dining, and kitchen areas, making it ideal for hosting guests or simply enjoying a quiet night in.
Whether you’re looking for a new primary residence or a vacation home, our #15144 model has everything you need and more. Don’t miss out on the opportunity to own this beautiful modular home – contact us today to schedule a tour and see for yourself why this is the perfect place to call home.



















