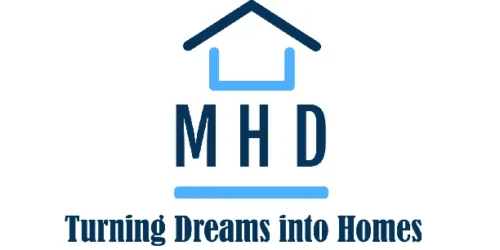Introducing our spacious and luxurious 2 Bed 2 Bath 1632 Sqft Modular Home Model # 25648! This stunning home boasts ample space for you and your family to spread out and enjoy all the comforts of modern living. With two bedrooms and two bathrooms, there is plenty of room for everyone to relax and unwind. The open floor plan allows for easy flow between the kitchen, living room, and dining area, perfect for entertaining guests or simply enjoying time with loved ones. The high-quality construction and attention to detail are evident throughout, making this home not only beautiful but also durable and long-lasting. Upgrade your lifestyle with this impressive modular home – you won’t be disappointed!
2 Bed 2 Bath 1632 Sqft Modular Home Model # 25648
$222,900
Delivered via 40ft Freight Containers
FULL SPECS & FEATURES
Basic Features
- Bedrooms : 2
- Baths : 2
- Stories: 1
- Garages: 3
Dimension
- Depth : 55'
- Height : 24' 3"
- Width : 85' 8"
Area
Total : 1632 sq/ft
- Garage : 1022 sq/ft
- Lower Floor : 1142 sq/ft
- Main Floor : 1632 sq/ft
Ceiling
- Ceiling Details : The living room has a 10'6" ceiling and the master has a 10' tray ceiling
- Garage Ceiling : 10' 10"
- Lower Ceiling : 9'
- Main Ceiling : 9'
Roof
- Primary Pitch : 8:12
- Roof Framing : Trusses
- Roof Load : 40
- Roof Type : Shingle
- Secondary Pitch : 4:12
Bedroom Features
- Main Floor Master Bedroom
- Split Bedrooms
- Walk In Closet
Kitchen Features
- Eating Bar
- Kitchen Island
- Walk In Pantry Cabinet Pantry
Additional Room Features
- Family Room Keeping Room
- Great Room Living Room
- Main Floor Laundry
- Mud Room
- Unfinished Future Space
Garage Features
- Front Entry Garage
- Oversized Garage
Lot Characteristics
- Suited For Sloping Lot
- Suited For View Lot
Outdoor Spaces
- Covered Front Porch
- Grill Deck Sundeck
- Screened Porch
More
Economical To Build




















