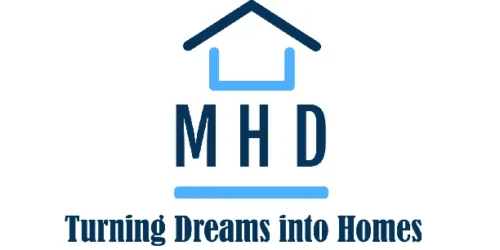Introducing our stunning 3 Bed 2 Bath 1250 Sqft Modular Home Model # 25707 – the perfect blend of functionality and style. This meticulously crafted home boasts ample space for your growing family with three spacious bedrooms and two luxurious bathrooms. With 1250 square feet of living space, this home offers the perfect balance of comfort and convenience. The modern design of Model # 25707 is sure to impress with its sleek finishes and contemporary features. Upgrade your living space with this beautiful modular home – a true reflection of quality and sophistication.
3 Bed 2 Bath 1250 Sqft Modular Home Model # 25707
$169,400
Delivered via 40ft Freight Containers
FULL SPECS & FEATURES
Basic Features
- Bedrooms : 3
- Baths : 2
- Stories: 1
- Garages: 1
Dimension
- Depth : 59' 10"
- Width : 29' 6"
Area
Total : 1250 sq/ft
- First Floor: 1250 sq/ft height 8'
- Garage: 315 sq/ft
Ceiling
- Garage Ceiling : 8'
- Main Ceiling : 8'
Roof
- Primary Pitch : 7:12
- Roof Framing : steel
- Roof Type : hip
Bedroom Features
- Main Floor Bedrooms
- Main Floor Master Bedroom
- Walk In Closet
Kitchen Features
- Breakfast Nook
- Walk In Pantry Cabinet Pantry
Additional Room Features
- Great Room Living Room
- Main Floor Laundry
- Storage Area
Garage Features
- Front Entry Garage
- Suited For Narrow Lot
- Suited For Sloping Lot
- Suited For View Lot
- Zero Lot Lines
Outdoor Spaces
- Covered Front Porch
- Covered Rear Porch
More
- Empty Nester
- Suited For Vacation Home
Code Compliance
- Irc 2003
- Foundation Drawing
- Structural 1st Floor Framing
Rooms
Bedroom 2:
width 11′ x depth 11′
Bedroom 3:
width 11′ x depth 11′
Covered Front Porch:
68 sq/ft width 15′ 2″ x depth 4′ 6″
Covered Rear Porch:
70 sq/ft width 14′ x depth 5′
Garage:
315 sq/ft width 13′ 8″ x depth 22′
Kitchen/ Dining Area:
width 14′ 10″ x depth 11′
Living Room:
width 14′ 10″ x depth 15′ 4″
Master Closet:
width 7′ 6″ x depth 6′
Master Bath:
width 8′ 2″ x depth 8′ 4″
Master Bedroom:
width 13′ 8″ x depth 12′ 6″





























