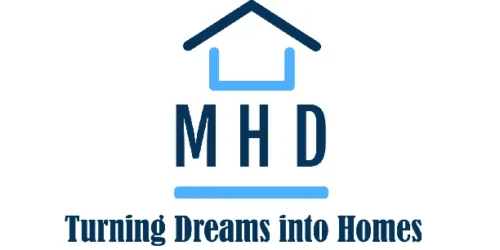Looking for the perfect modular home for your family? Look no further than our impeccable Model #20559. This spacious 3 bed, 2 bath beauty boasts a generous 1296 sqft of comfortable living space, perfect for hosting family gatherings or just relaxing in style. With a modern layout and high-quality finishes, this home is sure to impress even the most discerning buyer. Don’t miss out on the opportunity to own this stunning modular home – contact us today to schedule a viewing!
3 Bed 2 Bath 1296 Sqft Modular Home Model # 20559
$177,300
Delivered via 40ft Freight Containers
FULL SPECS & FEATURES
Basic Features
- Bedrooms : 3
- Baths : 2
- Stories: 1
- Garages: 2
Dimension
- Depth : 56'
- Height : 18'
- Width : 34' 8"
Area
Total : 1296 sq/ft
- Garage : 383 sq/ft
- Main Floor : 1296 sq/ft
- Porch : 110 sq/ft
Ceiling
- Garage Ceiling : 8' 4"
- Main Ceiling : 8'
Roof
- Primary Pitch : 6:12
- Roof Type : steel
Bedroom Features
- Main Floor Bedrooms
- Main Floor Master Bedroom
- Walk In Closet
Kitchen Features
- Breakfast Nook
- Eating Bar
- Kitchen Island
- Walk In Pantry Cabinet Pantry
Additional Room Features
- Great Room Living Room
- Main Floor Laundry
Garage Features
- Front Entry Garage
- Suited For Narrow Lot
- Covered Front Porch
- Covered Rear Porch
More
- Economical To Build
- Empty Nester
- Suited For Vacation Home
- Wheelchair Adaptable
Energy Efficient Features
Energy Efficient Design

























