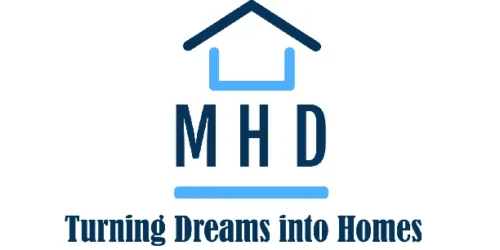Introducing the stunning 3 Bed 2 Bath 1683 Sqft Modular Home Model #19527! This spacious and modern home is perfect for families looking for comfort, style, and functionality all in one place. With three bedrooms, there’s plenty of space for everyone to relax and unwind. The two bathrooms make getting ready in the mornings a breeze, while the 1683 Sqft layout offers ample room for entertaining guests or simply enjoying quiet evenings in. Don’t miss out on the opportunity to make this beautiful modular home yours today!
3 Bed 2 Bath 1683 Sqft Modular Home Model # 19527
$229,800
Delivered via 40ft Freight Containers
FULL SPECS & FEATURES
Basic Features
- Bedrooms : 3
- Baths : 2
- Stories: 1
- Garages: 2
Dimension
- Depth : 56' 8"
- Height : 23' 2"
- Width : 54' 4"
Area
Total : 1683 sq/ft
- Basement Unfinished: 1683 sq/ft
- First Floor: 1683 sq/ft
- Garage: 475 sq/ft
- Porch: 269 sq/ft
Roof
- Primary Pitch : 12:12
- Roof Framing : Truss
- Roof Type : Asphalt
- Secondary Pitch : 9:12
Bedroom Features
- Fireplace
- Formal Dining Room
- Main Floor Master Bedroom
- Split Bedrooms
- Walk In Closet
Kitchen Features
- Breakfast Nook
- Kitchen Island
- Kitchenette Wet Bar
Additional Room Features
- Great Room Living Room
- Main Floor Laundry
- Open Floor Plan
- Sunroom
- Vaulted / Cathedral Ceilings
Garage Features
- Front Entry Garage
- Covered Front Porch
- Covered Rear Porch
- Screened Porch
Rooms
Covered Front Porch:
114 sq/ft
Covered Rear Porch:
155 sq/ft























