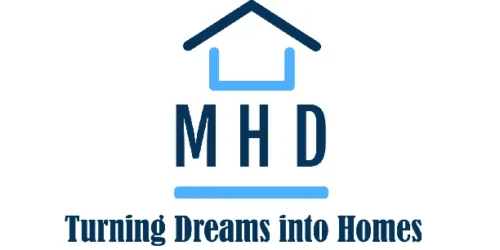Introducing our stunning 3 Bed 2 Bath 1743 Sqft Modular Home Model # 28936 – the perfect blend of style, comfort, and functionality. This immaculate home boasts spacious living areas, modern finishes, and a practical layout that is sure to impress.
Step inside and be greeted by a welcoming atmosphere that envelops you in tranquility. The open-concept living room is ideal for both relaxing and entertaining, while the well-appointed kitchen features top-of-the-line appliances and ample storage space for all your culinary needs.
With three generously-sized bedrooms, including a master suite with a luxurious en-suite bath, this home offers plenty of space for your family to grow and thrive. The two additional bathrooms are elegantly designed and provide added convenience for guests and residents alike.
At 1743 square feet, this modular home provides the perfect balance of space and intimacy, making it an ideal choice for families of all sizes. Whether you’re looking for a place to call home or a stylish retreat, Model # 28936 is sure to exceed your expectations.
Don’t miss out on the opportunity to make this exquisite modular home your own. Contact us today to schedule a viewing and start living the life you deserve in this remarkable dwelling.





















