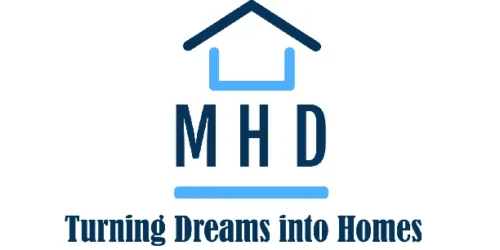Introducing our stunning 4 bed, 3 bath modular home model #13928, boasting an impressive 2097 sqft of luxurious living space. This spacious and impeccably designed home is perfect for families looking for both comfort and style.
Step inside and be greeted by a modern and open floor plan that seamlessly flows from the living room to the kitchen and dining area. The high ceilings and large windows flood the space with natural light, creating a bright and welcoming atmosphere.
The four generously sized bedrooms offer plenty of room for relaxation and privacy, while the three pristine bathrooms provide convenience for busy households. Whether you’re entertaining guests or simply enjoying a quiet night in, this home has everything you need to make lasting memories.
Don’t miss the opportunity to make this stunning modular home your own. Contact us today to schedule a viewing and experience the beauty of model #13928 for yourself.



























