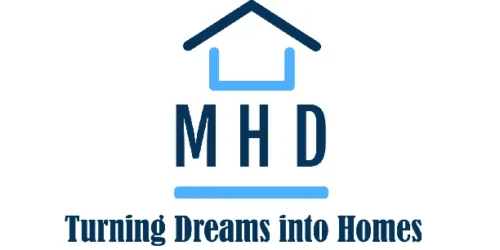Delivered via 40ft Freight Containers
FULL SPECS & FEATURES
Basic Features
- Bedrooms : 2
- Baths : 2
- Stories: 1
- Garages: 3
Dimension
- Depth : 54'
- Height : 20' 11"
- Width : 75'
Area
- Basement Living: 1758 sq/ft
- First Floor: 1767 sq/ft height 9'
- Garage: 1000 sq/ft
Roof
- Primary Pitch : 10:12
- Roof Framing : Truss
- Roof Type : Asphalt
- Secondary Pitch : 8:12
Bedroom Features
- Main Floor Master Bedroom
- Walk In Closet
Kitchen Features
- Kitchen Island
- Kitchenette Wet Bar
- Walk In Pantry Cabinet Pantry
Additional Room Features
- Den Office Study Computer
- Family Room Keeping Room
- Main Floor Laundry
Garage Features
- Front Entry Garage
- Side Entry Garage
Outdoor Spaces
- Covered Front Porch
- Covered Rear Porch
Rooms
1 Car Garage:
width 13′ 6″ x depth 23′ 10″
2 Car Garage:
width 21′ 10″ x depth 21′ 5″
Family Room:
255 sq/ft width 20′ 5″ x depth 12′ 6″
Kitchen/ Dining:
376 sq/ft width 21′ 6″ x depth 17′ 6″
Laundry:
60 sq/ft width 8′ 6″ x depth 7′
Master Bath:
133 sq/ft width 11′ 9″ x depth 11′ 4″
Master Bedroom:
185 sq/ft width 12′ 5″ x depth 14′ 11″
Office:
108 sq/ft width 9′ 6″ x depth 11′ 5″
Pantry:
56 sq/ft width 8′ x depth 7′











