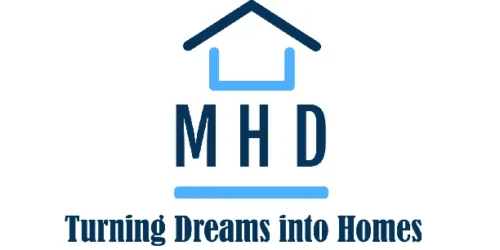Delivered via 40ft Freight Containers
FULL SPECS & FEATURES
Basic Features
- Bedrooms : 3
- Baths : 2
- Stories: 2
- Garages: 1
Dimension
- Depth : 40'
- Height : 23' 1"
- Width : 25'
Area
Total : 1160 sq/ft
- Garage : 340 sq/ft
- Lower Floor : 410 sq/ft
- Main Floor : 750 sq/ft
- Porch : 230 sq/ft
Ceiling
- Garage Ceiling : 8'
- Main Ceiling : 9'
Roof
- Primary Pitch : 4:12
- Roof Framing : Conventional
- Roof Type : gable
Bedroom Features
- Main Floor Bedrooms
- Upstairs Bedrooms
Kitchen Features
- Breakfast Nook
- Eating Bar
Additional Room Features
- Storage Area
- Front Entry Garage
- Balcony
- Covered Front Porch
- Covered Rear Porch











