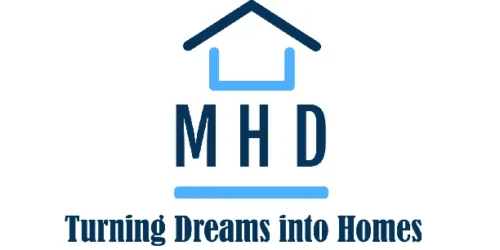Delivered via 40ft Freight Containers
FULL SPECS & FEATURES
Basic Features
- Bedrooms : 4
- Baths : 2
- Stories: 1
- Garages: 2
Dimension
- Depth : 50' 2"
- Height : 23'
- Width : 70' 2"
Area
- Bonus Room (additional cost): 293 sq/ft
- Garage : 548 sq/ft
- Main Floor : 2095 sq/ft
- Porch : 185 sq/ft
- Storage : 16 sq/ft
Ceiling
- Bonus Room (additional cost): Ceiling : 8'
- Main Ceiling : 9'
Roof
- Primary Pitch : 8:12
- Roof Framing : steel
- Roof Type : Shingle
- Secondary Pitch : 12:12
Bedroom Features
- Main Floor Bedrooms
- Main Floor Master Bedroom
- Split Bedrooms
- Walk In Closet
Kitchen Features
- Breakfast Nook
- Eating Bar
- Kitchen Island
- Walk In Pantry Cabinet Pantry
Additional Room Features
- Great Room Living Room
- Main Floor Laundry
- Mud Room
- Storage Area
- Unfinished Future Space
Garage Features
- Side Entry Garage
- Suited For Corner Lot
- Suited For View Lot
Outdoor Spaces
- Covered Front Porch
- Covered Rear Porch
More
- Economical To Build
- Wheelchair Adaptable











