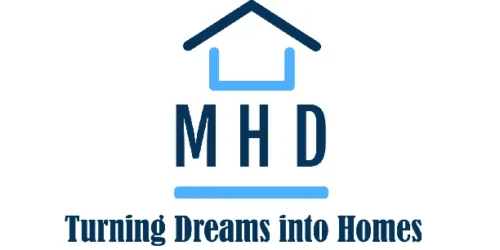FULL SPECS & FEATURES
Basic Features
Dimension
Area
Ceiling
Roof
Bedroom Features
Kitchen Features
Additional Room Features
Garage Features
Outdoor Spaces
FULL SPECS & FEATURES
Basic Features
Dimension
Area
Ceiling
Roof
Bedroom Features
Kitchen Features
Additional Room Features
Garage Features
Lot Characteristics
Outdoor Spaces
More
FULL SPECS & FEATURES
Basic Features
Dimension
Area
Ceiling
Roof
Bedroom Features
Kitchen Features
Additional Room Features
Garage Features
Outdoor Spaces
More
FULL SPECS & FEATURES
Basic Features
Dimension
Area
Ceiling
Roof
Bedroom Features
Kitchen Features
Additional Room Features
Garage Features
Lot Characteristics
Outdoor Spaces
FULL SPECS & FEATURES
Basic Features
Dimension
Area
Ceiling
Roof
Bedroom Features
Kitchen Features
Additional Room Features
Garage Features
Outdoor Spaces
FULL SPECS & FEATURES
Basic Features
Dimension
Area
Ceiling
Roof
Bedroom Features
Kitchen Features
Additional Room Features
Outdoor Spaces
More
Energy Efficient Features
FULL SPECS & FEATURES
Basic Features
Dimension
Area
Ceiling
FULL SPECS & FEATURES
Basic Features
Dimension
Area
Roof
Bedroom Features
Additional Room Features
Outdoor Spaces
Rooms
Bedroom 1:
90 sq/ft width 10′ x depth 9′
Bedroom 2:
90 sq/ft width 10′ x depth 9′
Bedroom 2 Closet:
7 sq/ft width 3′ 6″ x depth 2′
Covered Porch:
320 sq/ft width 40′ x depth 8′
Crawlspace Foundation:
2257 sq/ft width 52′ 6″ x depth 43′
Dining Room:
98 sq/ft width 7′ x depth 14′
Kitchen:
98 sq/ft width 7′ x depth 14′
Living Room:
196 sq/ft width 14′ x depth 14′
Loft:
137 sq/ft width 18′ 4″ x depth 7′ 6″
Mechanical/Equipment Room:
84 sq/ft width 11′ 8″ x depth 7′ 3″
FULL SPECS & FEATURES
Basic Features
Dimension
Area
Ceiling
Roof
Bedroom Features
Kitchen Features
Additional Room Features
Garage Features
Lot Characteristics
Outdoor Spaces
More
Rooms
Bedroom 2:
width 13′ x depth 11′ 4″
Bedroom 3:
width 13′ x depth 12′
Covered Front Porch:
width 41′ 7″ x depth 8′ 10″
Dining Room:
width 12′ 3″ x depth 13′ 4″
Garage:
width 25′ 4″ x depth 23′ 4″
Kitchen:
width 14′ 5″ x depth 13′ 4″
Laundry:
width 7′ 5″ x depth 5′ 6″
Living Room:
width 19′ 4″ x depth 17′
Master Bath:
width 15′ x depth 11′ 9″
Master Bedroom:
width 17′ 4″ x depth 14′ 4″
Office :
width 9′ 8″ x depth 8′ 6″
Outdoor Room:
width 13′ 10″ x depth 14′
Side Porch:
width 8′ 6″ x depth 26′ 4″











